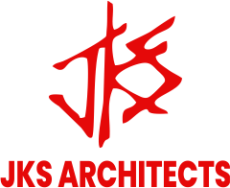"Welcome to JKS Architects – Crafting innovative, sustainable designs that transform spaces and inspire communities."
"JKS Architects delivers innovative, sustainable designs that transform spaces and enhance experiences."
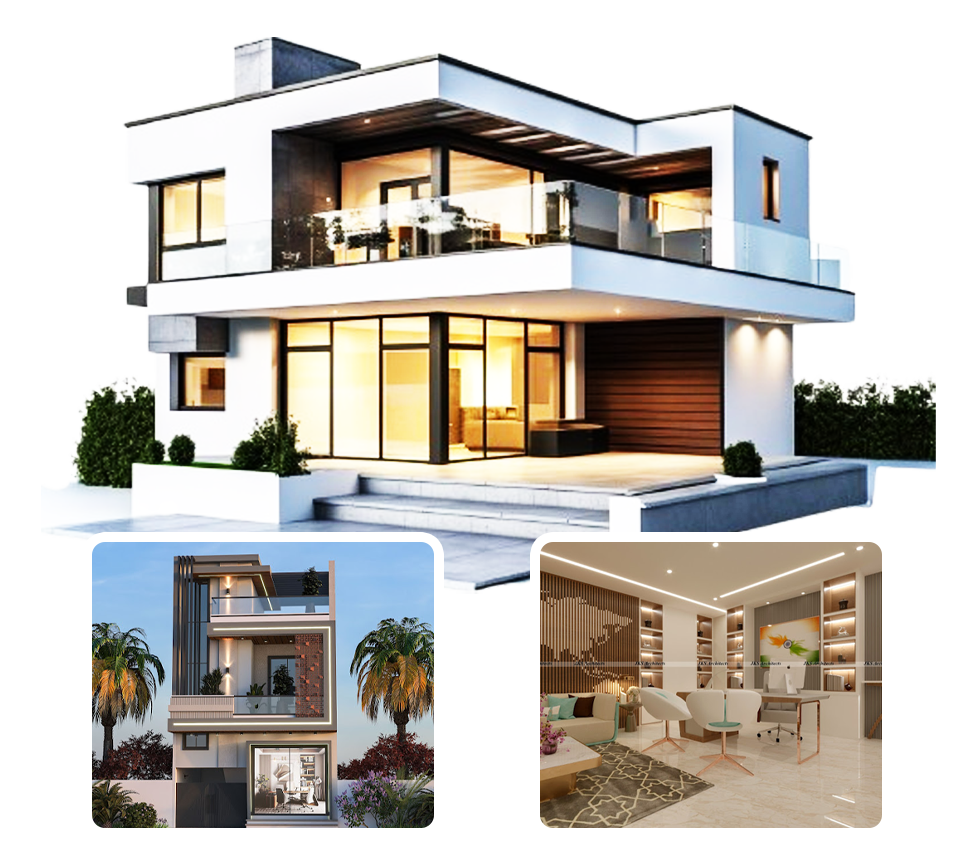
Our Services
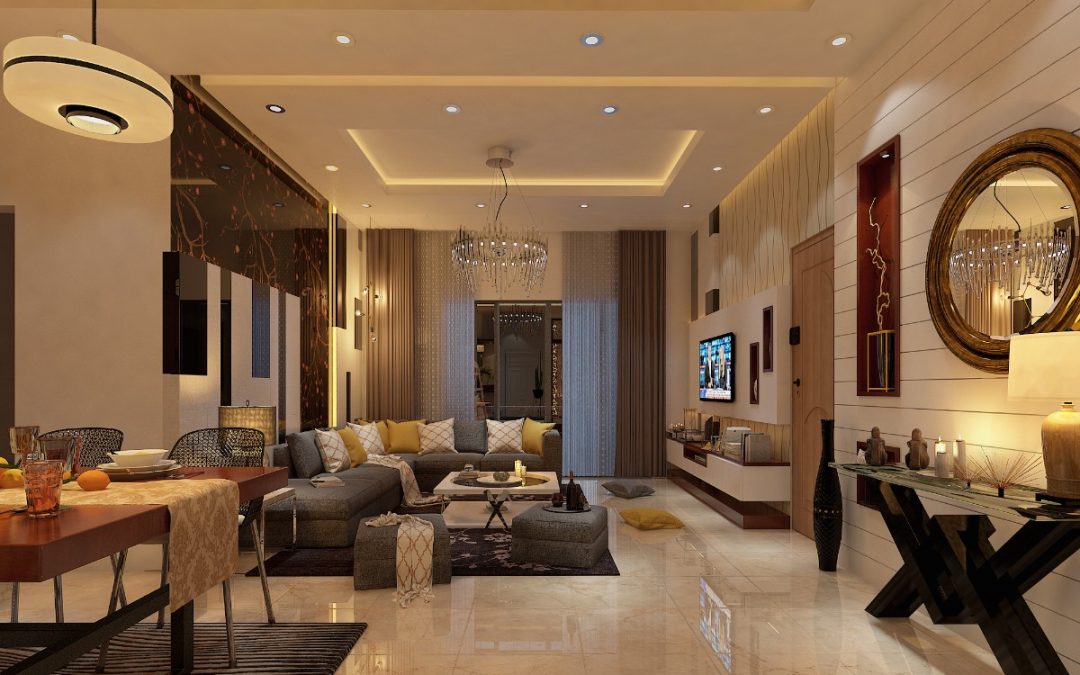
Interior Design
Experience exceptional interior design that combines creativity, functionality, and style to transform your space into a beautiful, personalized environment.
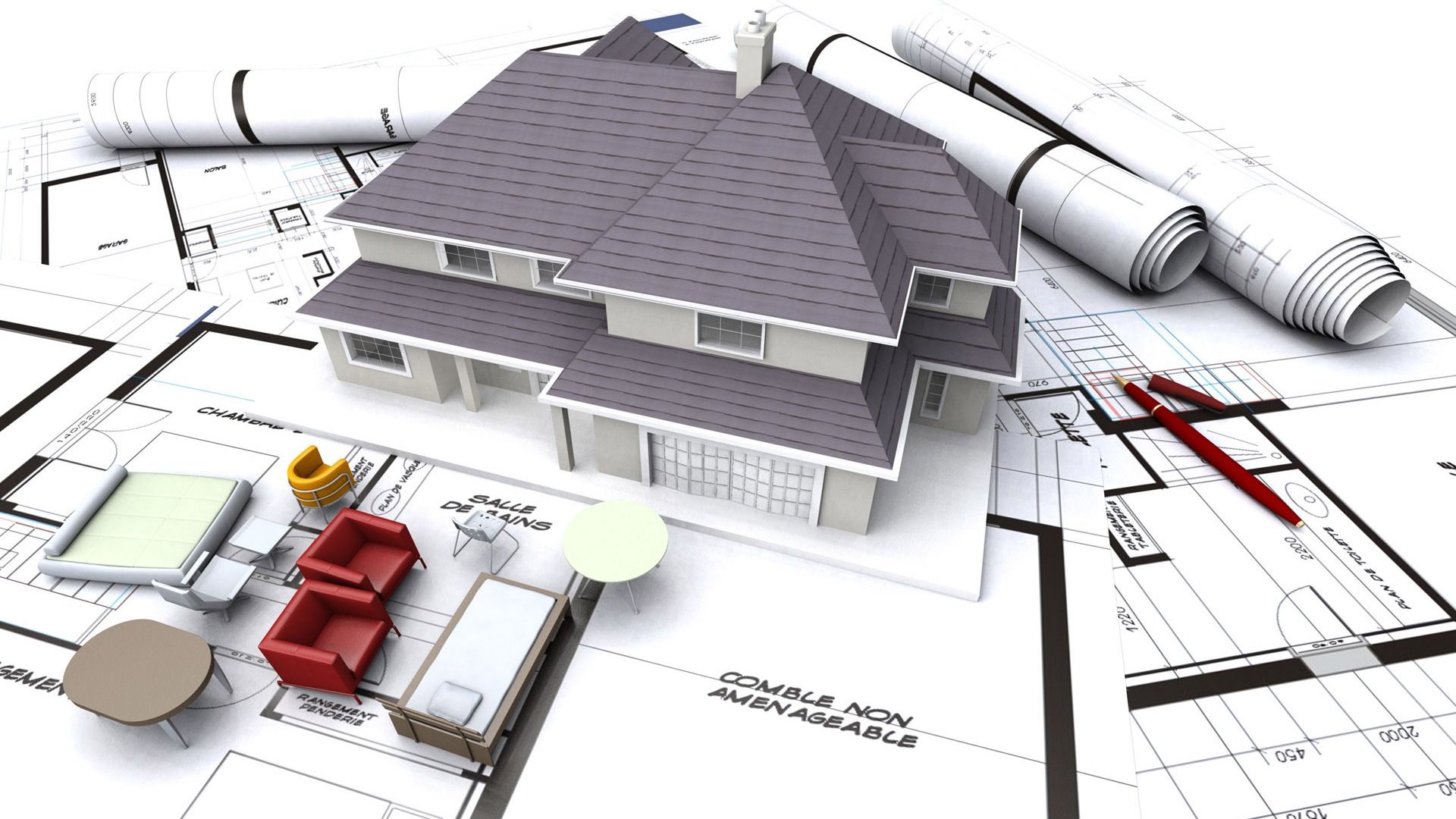
Architecture
Providing innovative and sustainable architecture solutions, blending creativity with functionality to transform your vision into reality.
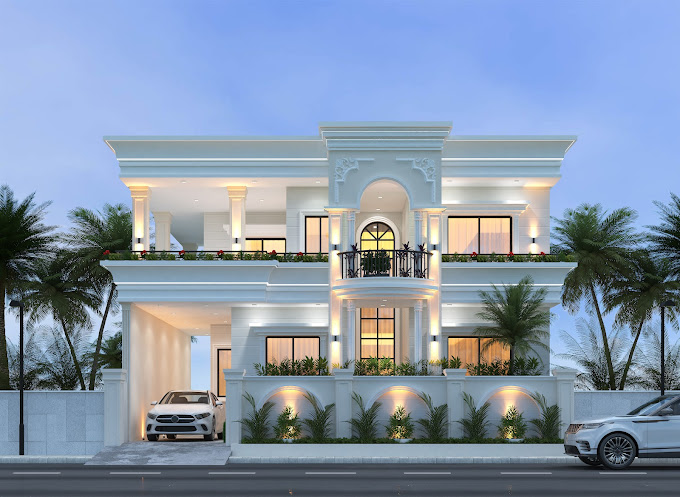
Home Design
Expert home design services crafting personalized, stylish, and functional spaces that reflect your unique taste and lifestyle.
About Us
About JKS Architects
Established in 2013, JKS Architects has emerged as one of Jaipur’s most trusted and innovative architectural and construction firms. Under the visionary leadership of Mr. Shambu Dayal Jangid, the firm has consistently turned dreams into reality by designing and building spaces that inspire.
From thoughtfully crafted architectural designs to comprehensive consultancy, from elegant interiors to robust construction — JKS Architects offers complete solutions under one roof. With a deep understanding of space, structure, and aesthetics, we deliver projects that beautifully blend functionality with creativity.
Over the years, we have successfully completed more than 1000 projects, each one a testament to our dedication, precision, and attention to detail. Our portfolio ranges from charming residences to grand commercial spaces, each reflecting the uniqueness of our client’s vision and the artistry of our team.
At JKS Architects, every structure is more than just brick and mortar — it is a story, an experience, and a legacy.
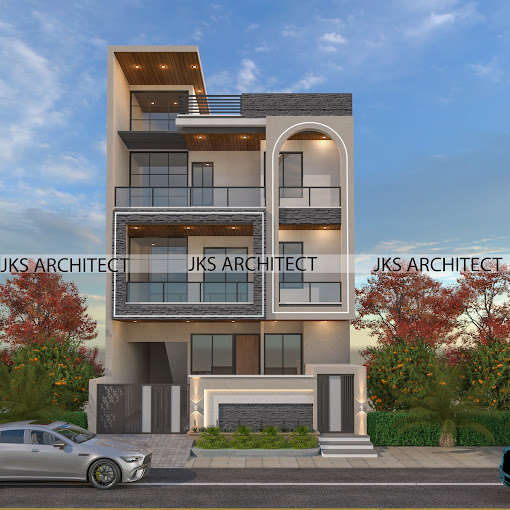
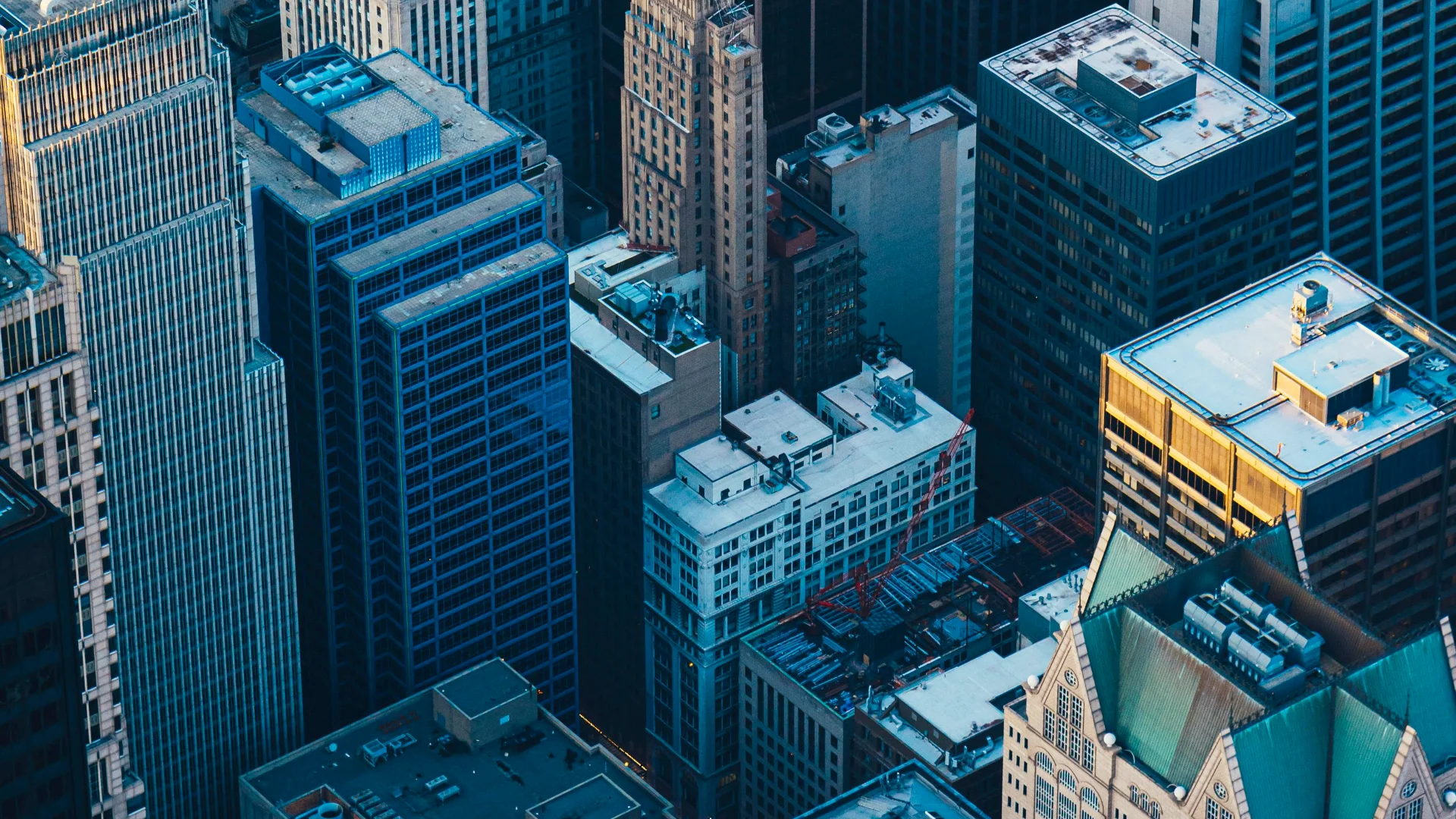
Call To Action
JKS Architects is a creative architectural firm dedicated to delivering innovative, sustainable, and functional design solutions, transforming visions into exceptional spaces for residential and commercial projects.
Our Projects
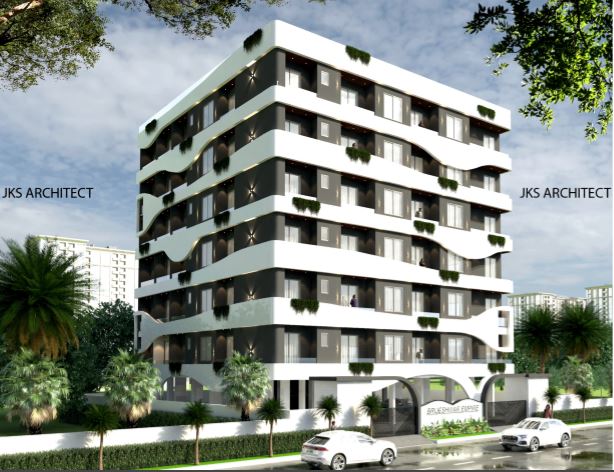
Brajeshwar Empire
Project Details
1. AREA SIZE : 8165 SQ. FEET
2. LOCATION : SIRSI ROAD, JAIPUR
3. FACING : EAST
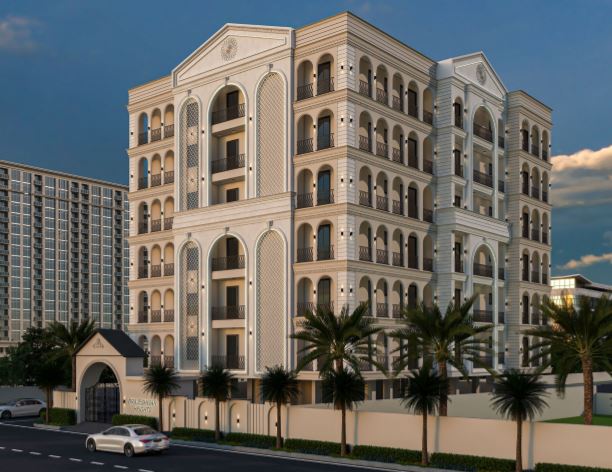
Vaishali Estate
Project Details
1. AREA SIZE : 8165 SQ. FEET
2. LOCATION : SIRSI ROAD, JAIPUR
3. FACING : EAST
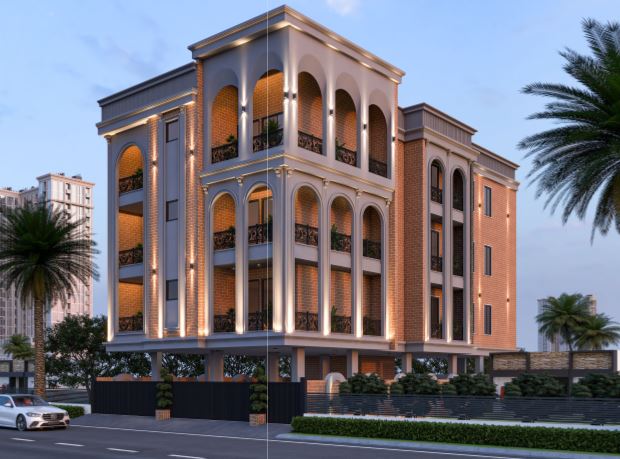
Rakesh Ji Chopra
Project Details
1. AREA SIZE : 37'9*80=336 SQ. FEET
2. LOCATION : MANSAROVAR, JAIPUR
3. FACING : WEST
Team
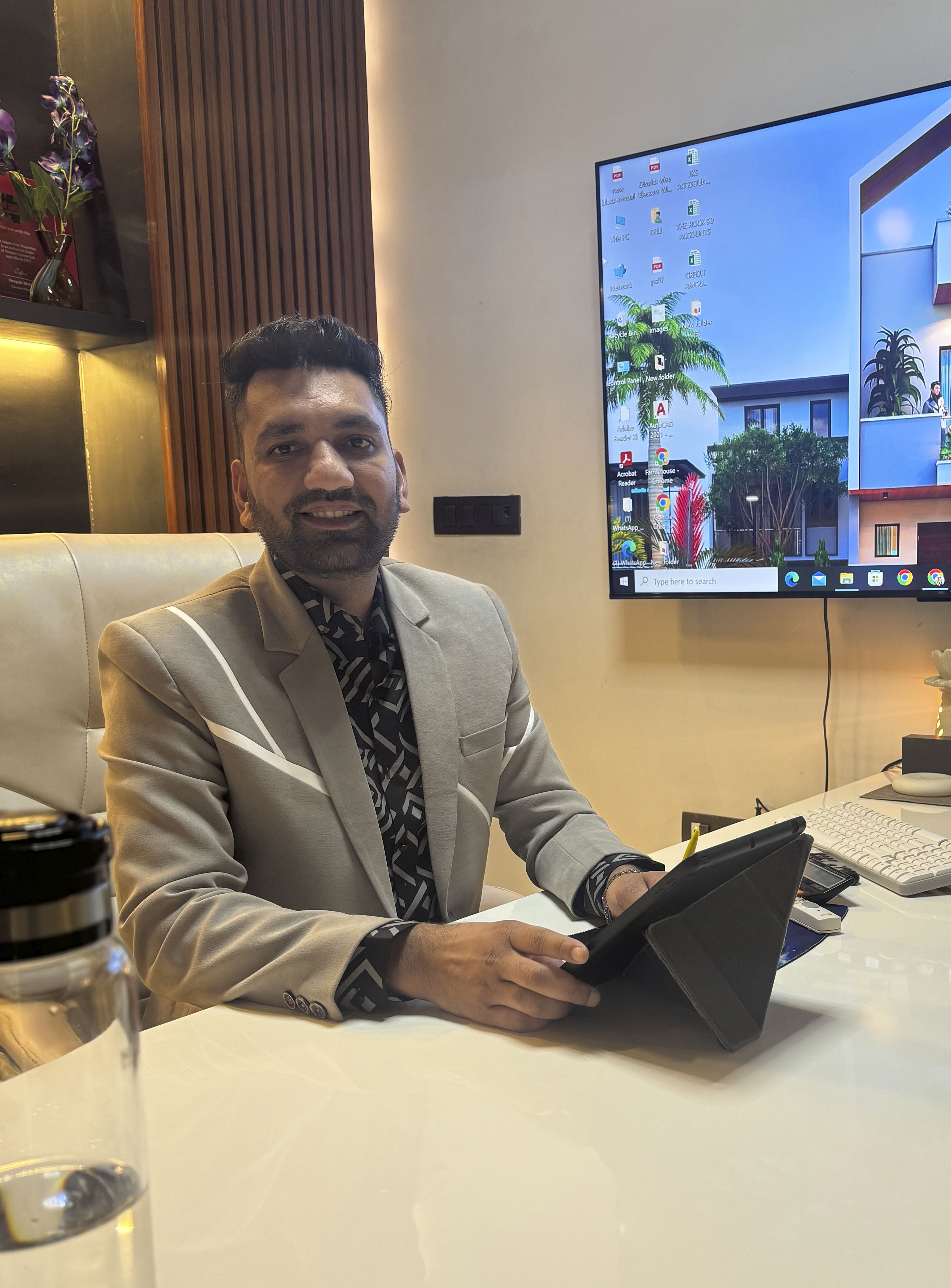
Mr Raj Jangid
Director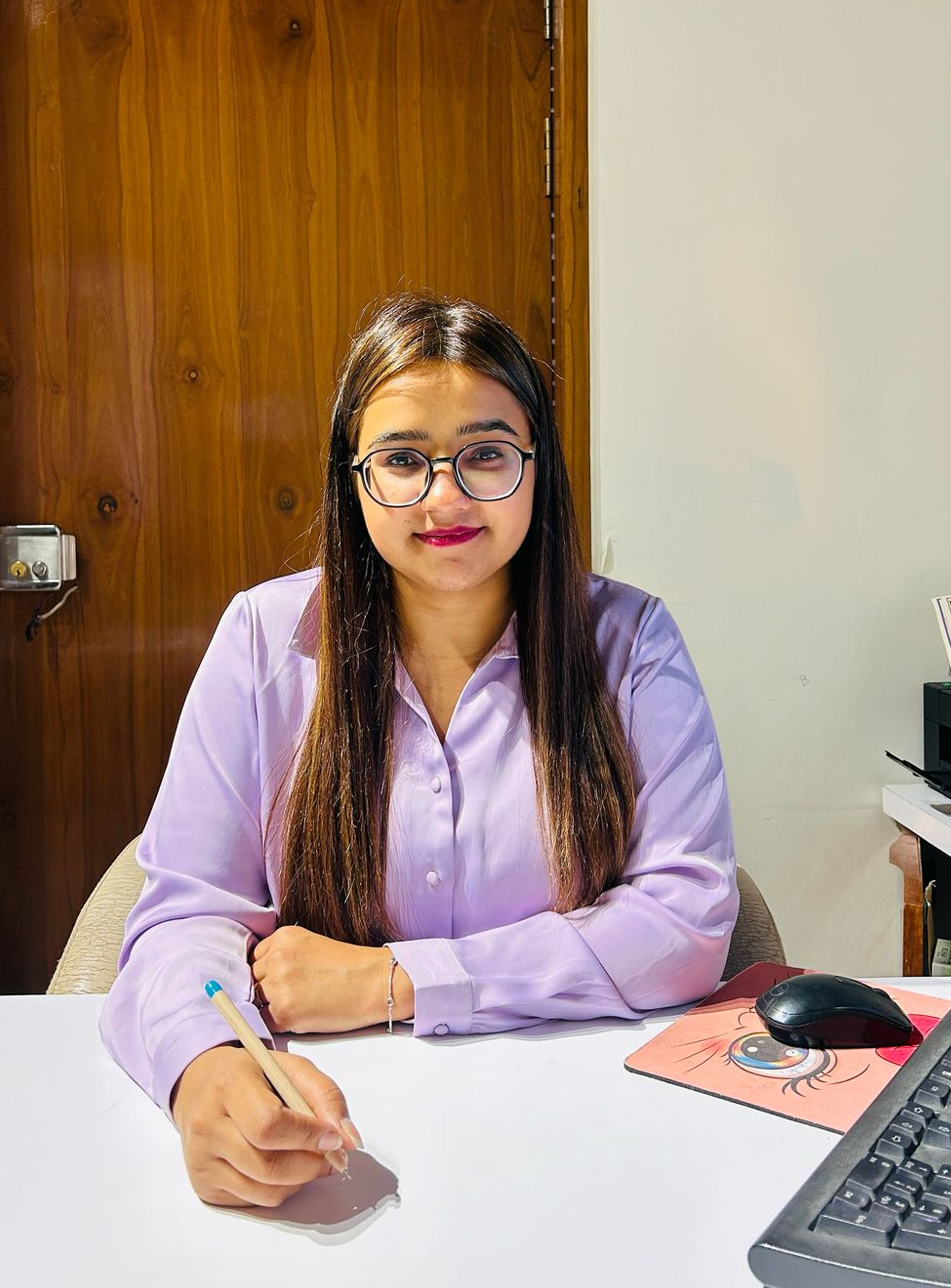
Miss Harsha Soni
CEO
Dr Devendra
Head of Management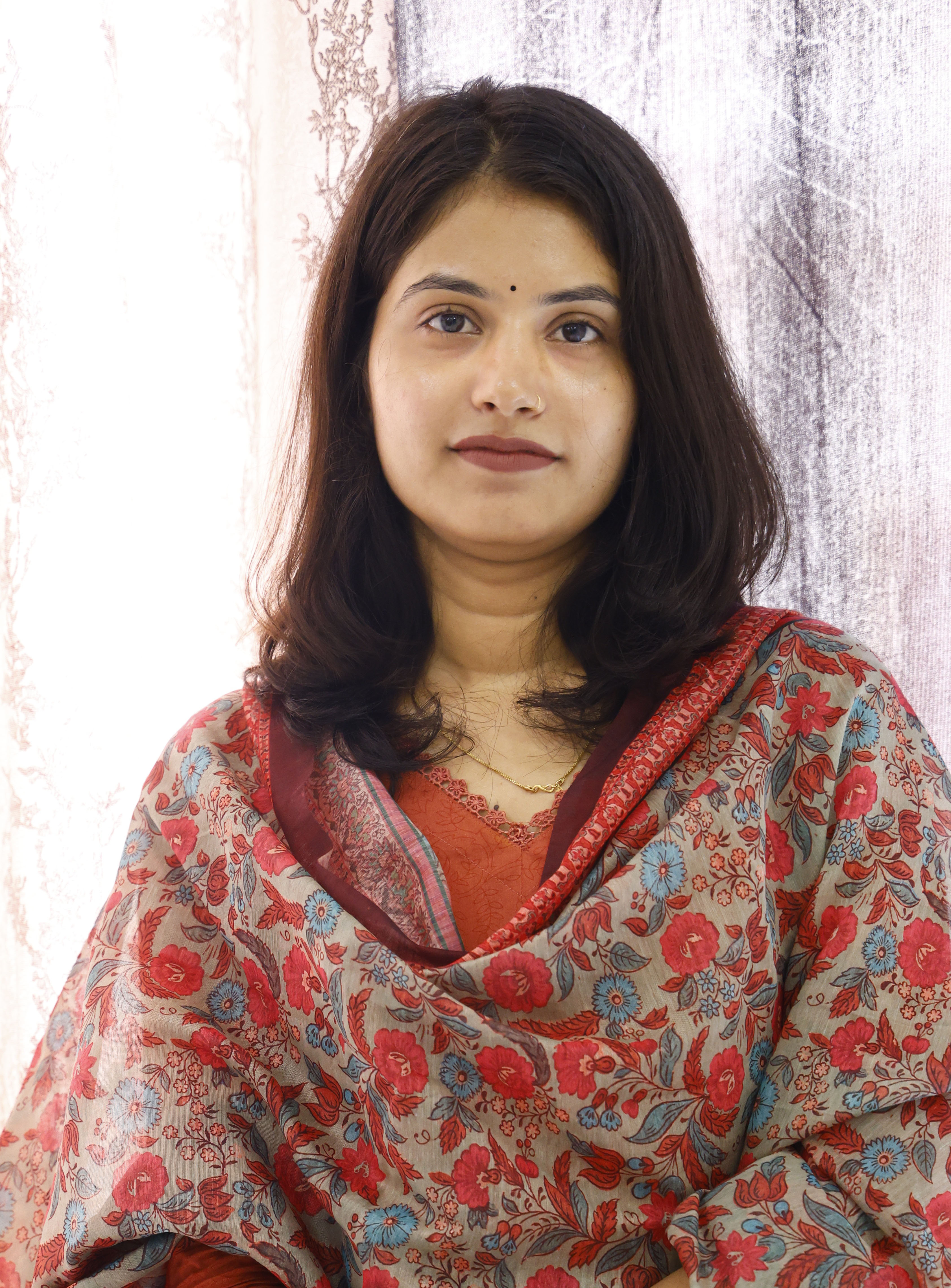
Miss Neetu Kumawat
Head of It Department
Mr Rishi Sharma
Senior ArchitectureTestimonials
Contact
Address
112, Jagdamba Colony Rd, near Nursery Circle, opp. Max Vision Eye Care Centre, G Block, Vaishali Nagar, Jaipur, Rajasthan 302021
Call Us
+91 8955621119
Email Us
demo@gmail.com
